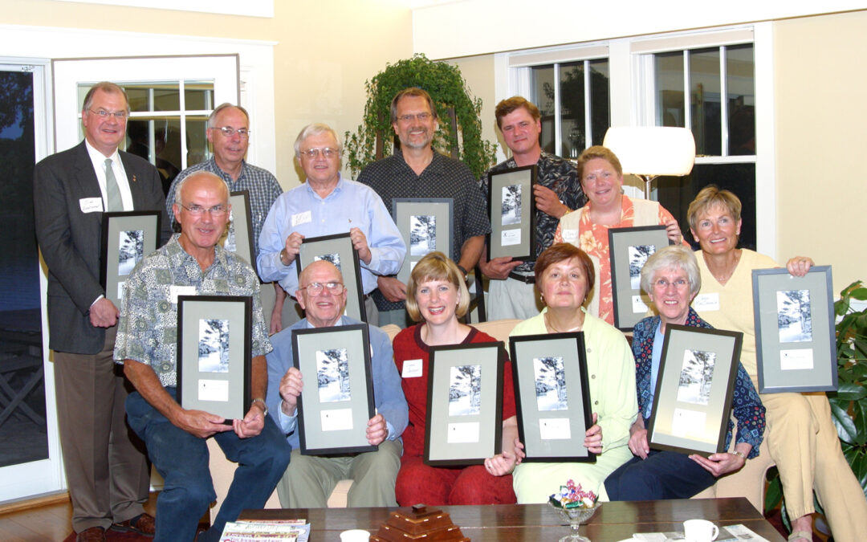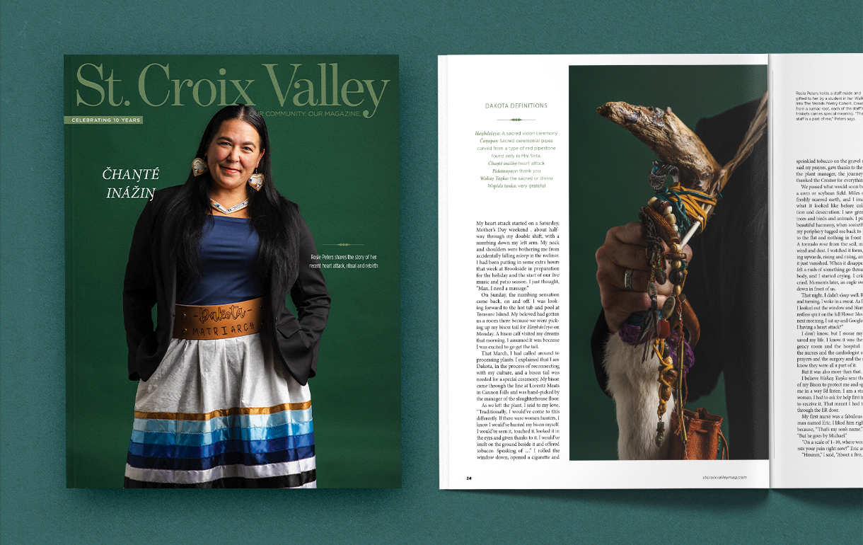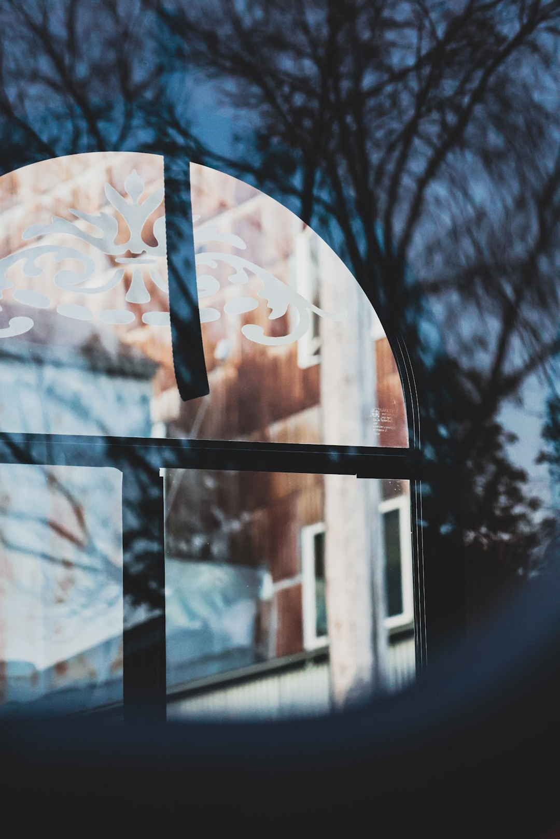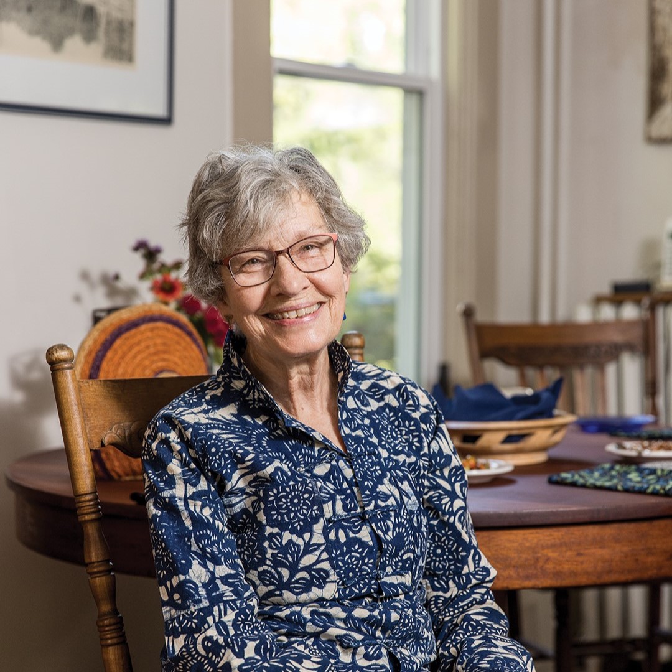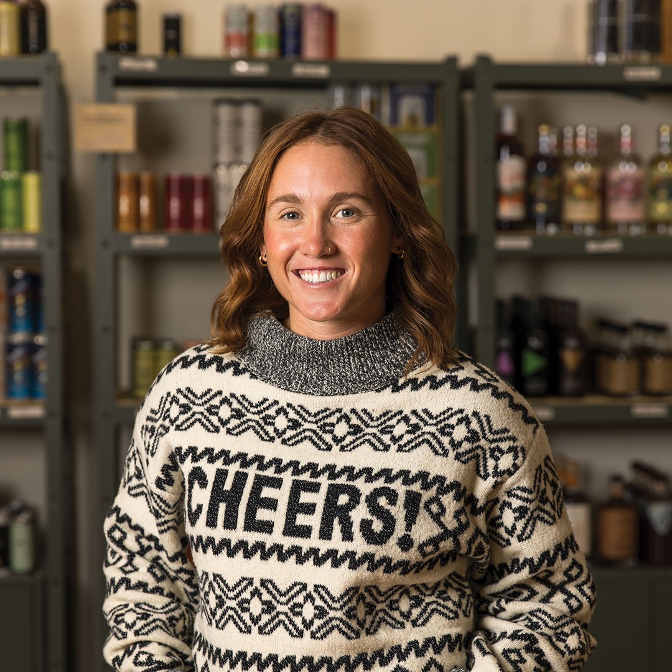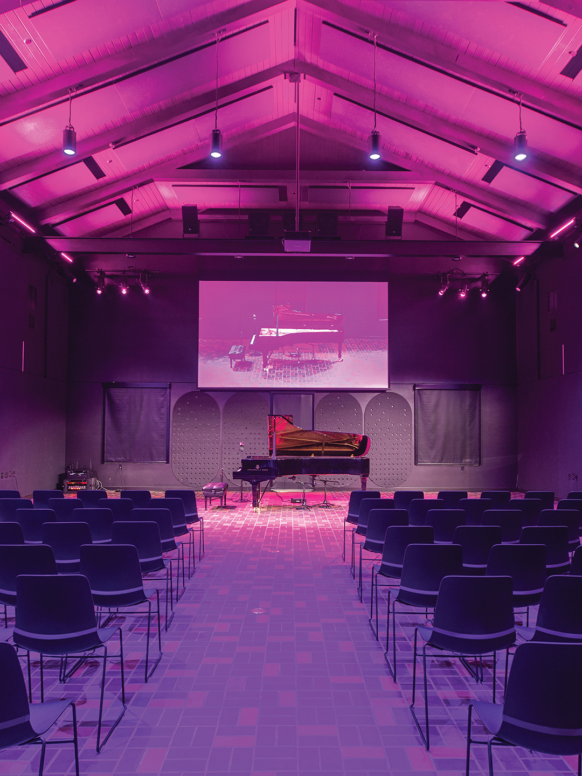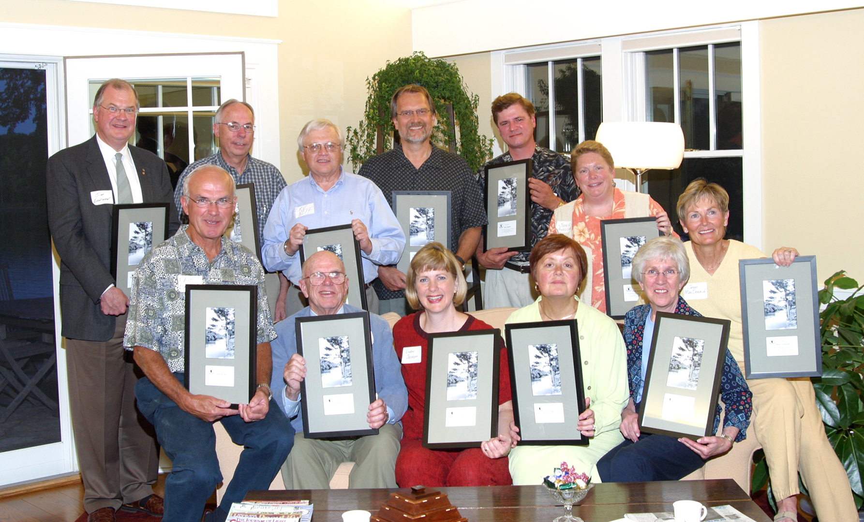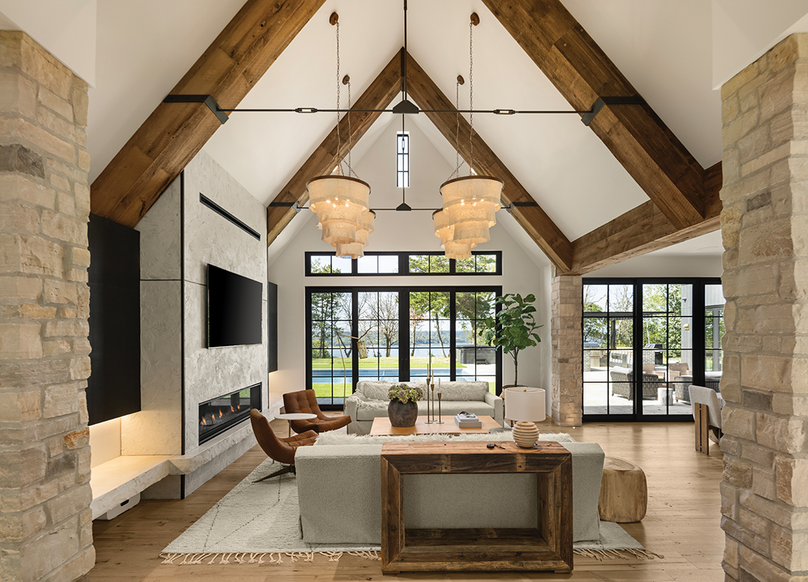
The home exemplifies the concept of transitional architecture, combining modern and traditional approaches. With an open floor plan, each space is set apart by a distinct ceiling style and height. Photos: Jim Kruger | LandMark Photography
Nestled on the banks of the St. Croix River near Hudson, Wisconsin, a new home by David Charlez Designs, Leona Rose Interiors and Nor-Son Custom Builders takes a natural approach to expansive modern architecture. It’s an iconic Midwestern abode, designed to showcase the homeowners’ adventurous and creative lifestyle.
“It was very important to make sure we had stunning views out of as many rooms in that house as possible,” says David C. Zweber of David Charlez Designs. “We designed it to be a long, narrow home, so each of those rooms had that spectacular western sunset view.”
The home features numerous indoor-outdoor spaces, including an exercise space (featuring a sauna and steam room) that flows onto the outdoor skydeck, and a spacious cabana room and pool deck.
The transitional architecture embraces both traditional and modern approaches. “The styles were combined to create this unique industrial modern vibe that has some really nice finishes,” Zweber says. One of Zweber’s favorite examples is the home’s switchback staircase. Metal risers and butcher block treads give the stairs a floating effect as they ascend a wide stairwell lined with windows and reclaimed brick.
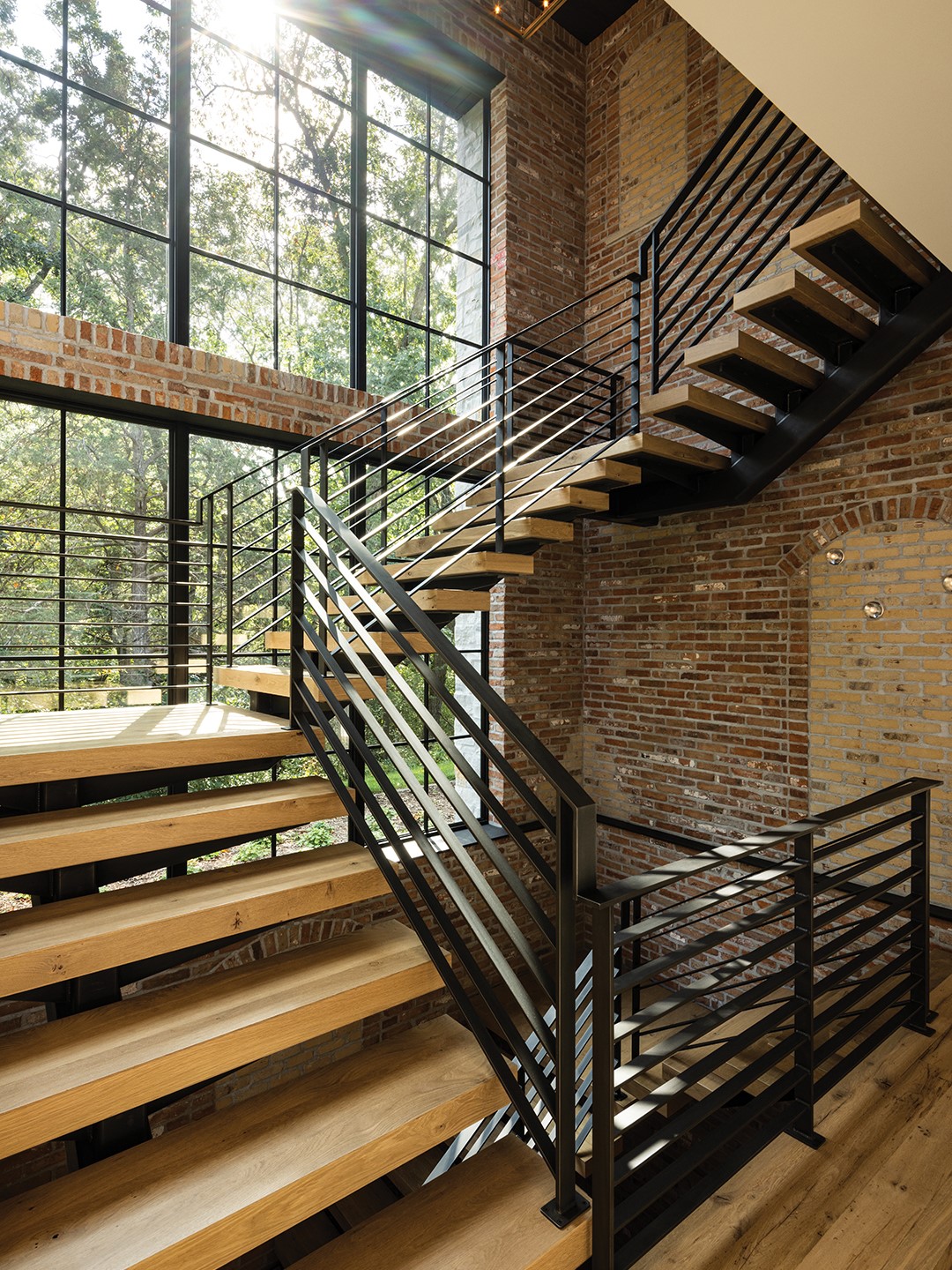
The home’s switchback staircase features metal risers and butcher block treads that give the stairs a floating effect.
While the home’s more modern architectural style lends itself to roomy spaces and sweeping views, Zweber notes the intentional use of various ceiling styles to distinguish spaces. “It’s an open, free-flowing floor plan, but the ceilings are unique and at different heights,” he says. “Each room has its unique feel even in a big, wide-open space.”
This technique brings comfort and liveability to each room. “Areas in modern architecture can feel cavernous if you don’t pay attention to that human scale, making each room special,” Zweber says.
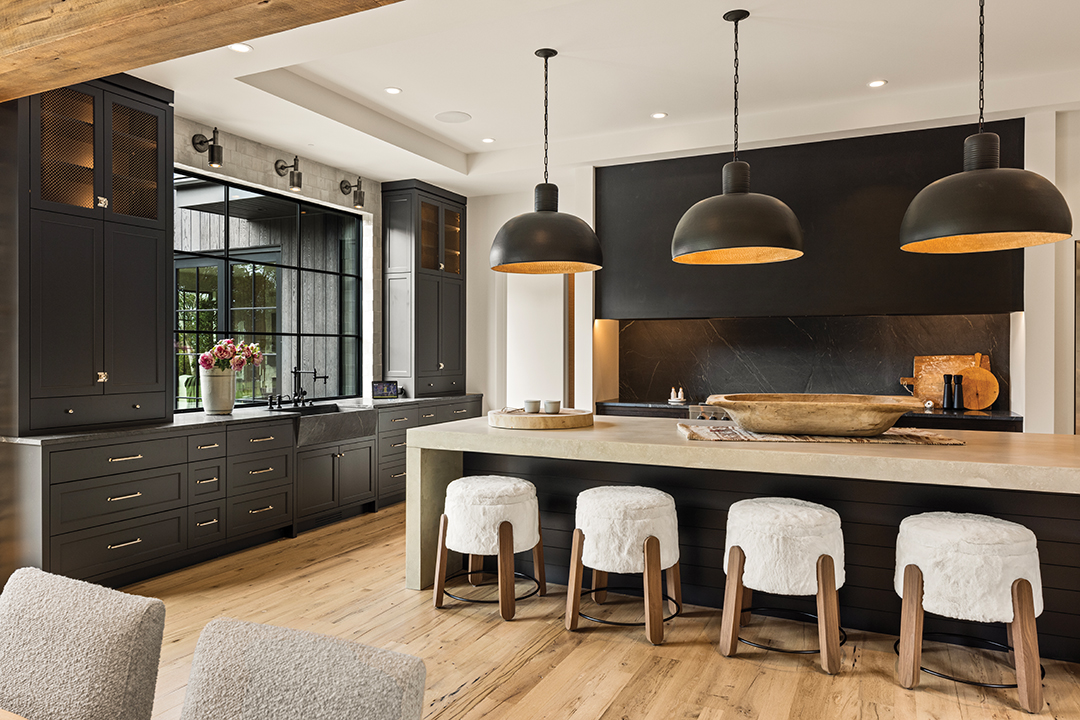
Fur swivel counter stools add a feminine feel to the kitchen space, which leans industrial with a concrete island and a soapstone farmhouse sink and countertops. The contrast of dark paint and hardware with light wood and textural details is a defining characteristic throughout the home.
The homeowners are creative and bold, and collaborated on both the architectural and interior design decisions with excitement and few limits. “Their attitude was basically, the more unique the better, so it was very fun,” Zweber says.
They chose Kelly McGauley, of Leona Rose Interiors, to handle the interior design, with an aim to foster an “approachable, industrial meets organic” vibe, McGauley says.
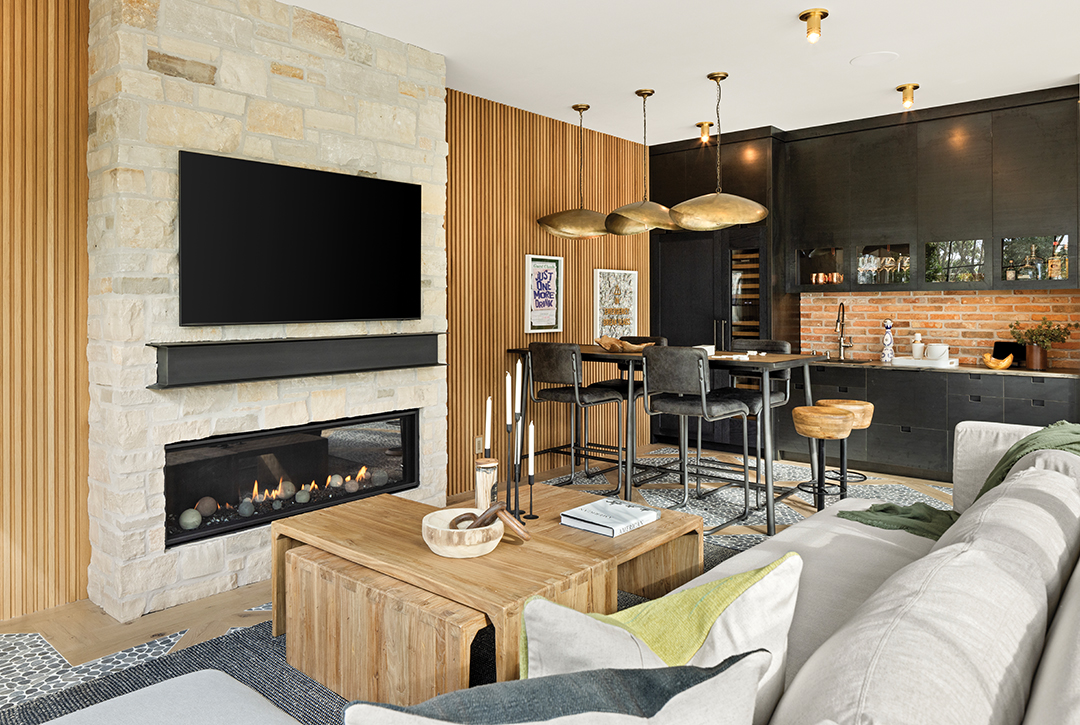
The cabana room is one of the home’s hybrid spaces, with an entire wall opening to the outdoors. The unique stone and wood floor adds interest and practicality; it will hold up under wet feet on pool days.
By blending textures, limiting color and embracing contrast, McGauley was able to create the homogenous look the homeowners desired. “It’s more about texture, architectural style and materials, as opposed to color. This makes it approachable and comfy, yet sophisticated and untouchable,” McGauley says.
And the details truly shine in this impressive home. From leather floors in the primary closets to a zebra print rug in the home theater, the home’s distinctive design is reflective of an experimental and open-minded client.
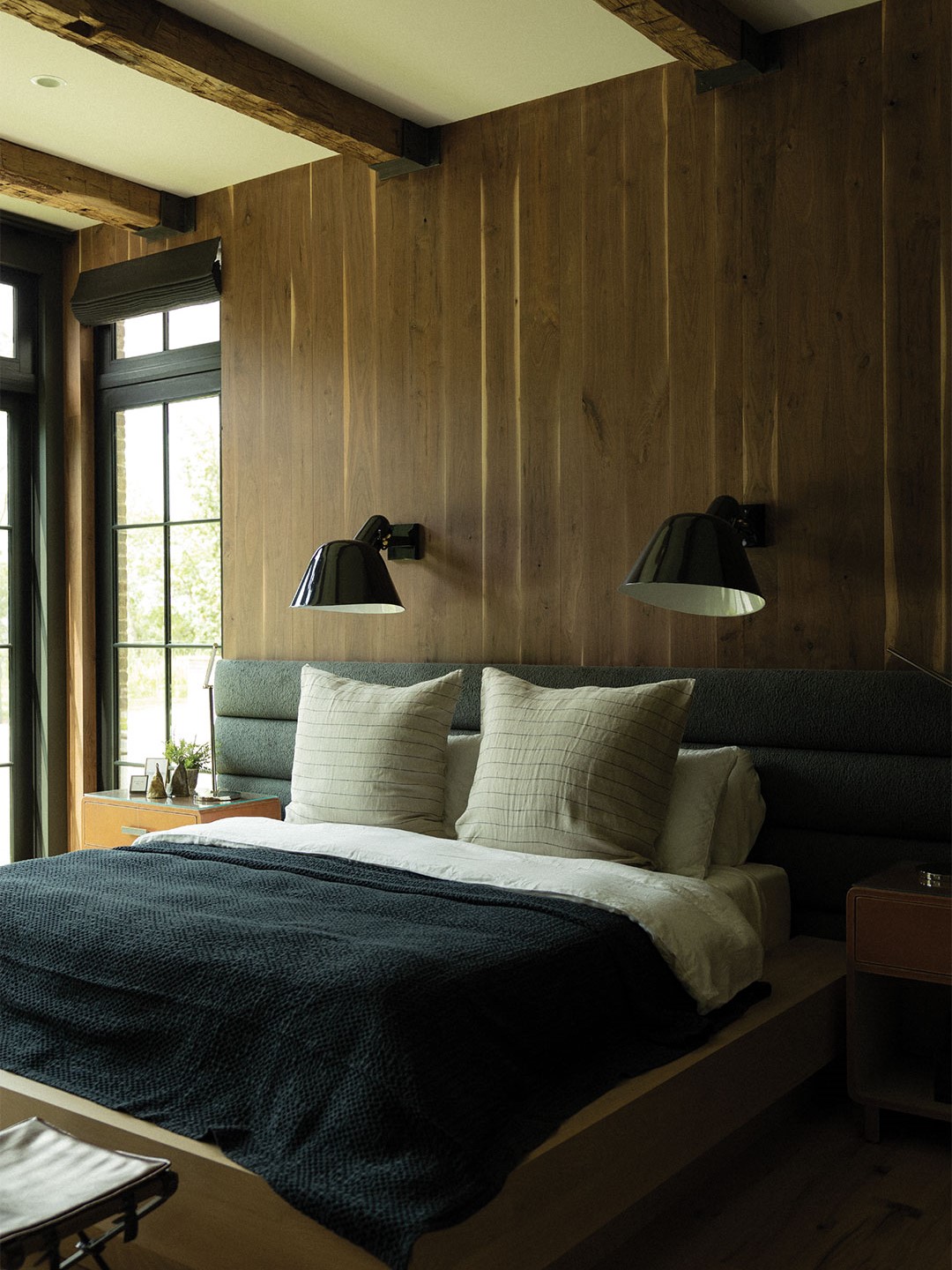
The walnut wood used on the walls of the primary bedroom was harvested, dried and provided by the homeowners. Photos: Victoria Bloomquist
“The drama here is really about the scale of things,” McGauley says. “The lack of color, lack of sheen virtually anywhere, the repetition of natural oak woods, the natural floors and the stone and iron repeated over and over in the home make it super approachable.”
The home’s location right on the St. Croix River and the family’s interest in the outdoors comes through in both McGauley’s interior choices and Zweber’s architectural choices.
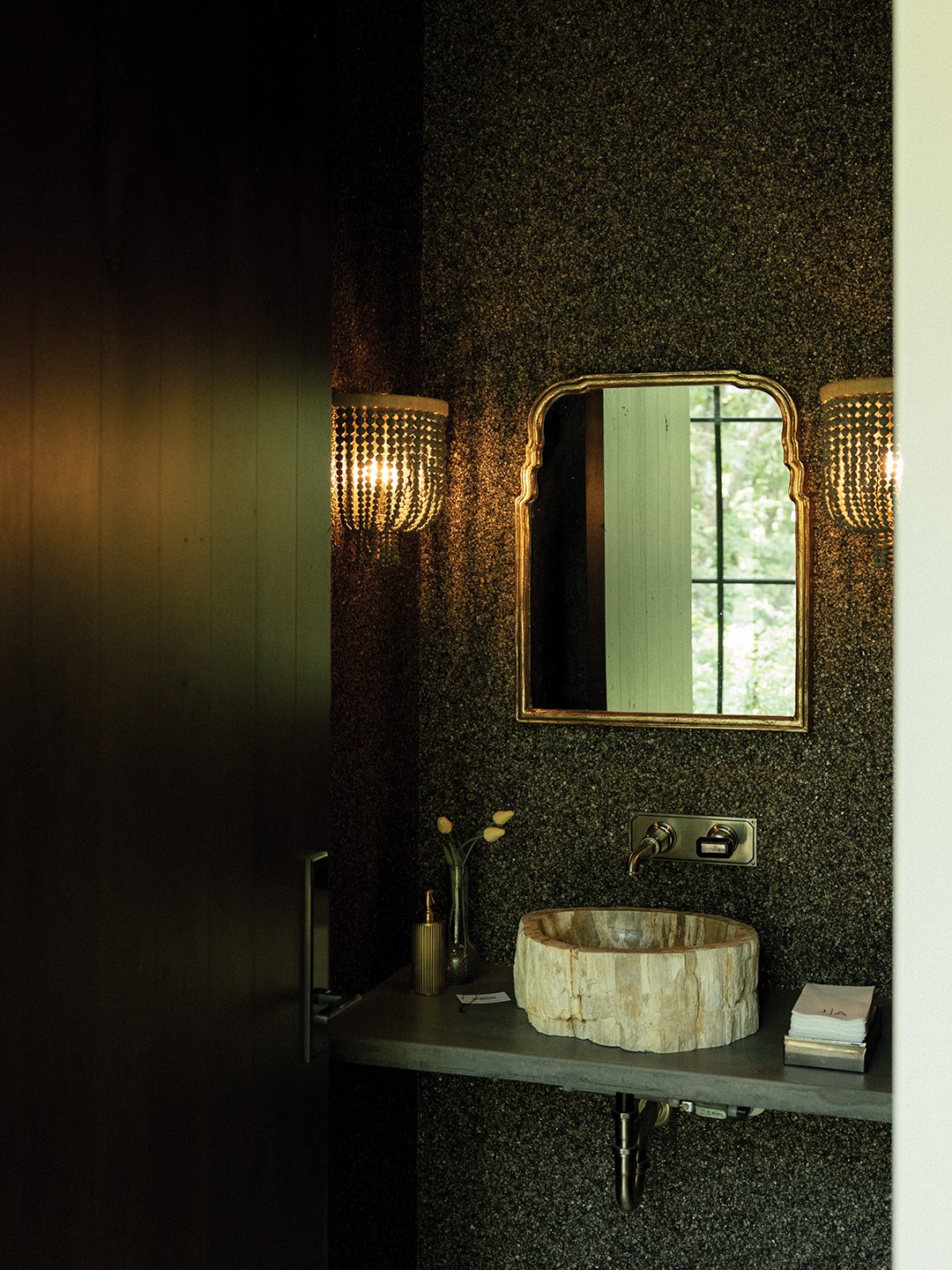
The formal powder room impresses with a petrified wood vessel sink and sparkling pebble wall.
“The bathroom sink is petrified wood from California mounted on a slab of concrete, and in the dining room is a waterfall table cut from a single tree,” McGauley says. These dramatic details, in addition to a sparkling pebble wall covering in the formal powder room, add pops of character. Other organic elements, including walnut wood milled from trees harvested on-site, situate the home in its environment.
“We used those elements on the property to tell a story and make it feel like you didn’t completely erase the land but brought it back in another way,” McGauley says. “These are people who have a huge passion for nature and the outdoors, and that was very important.”
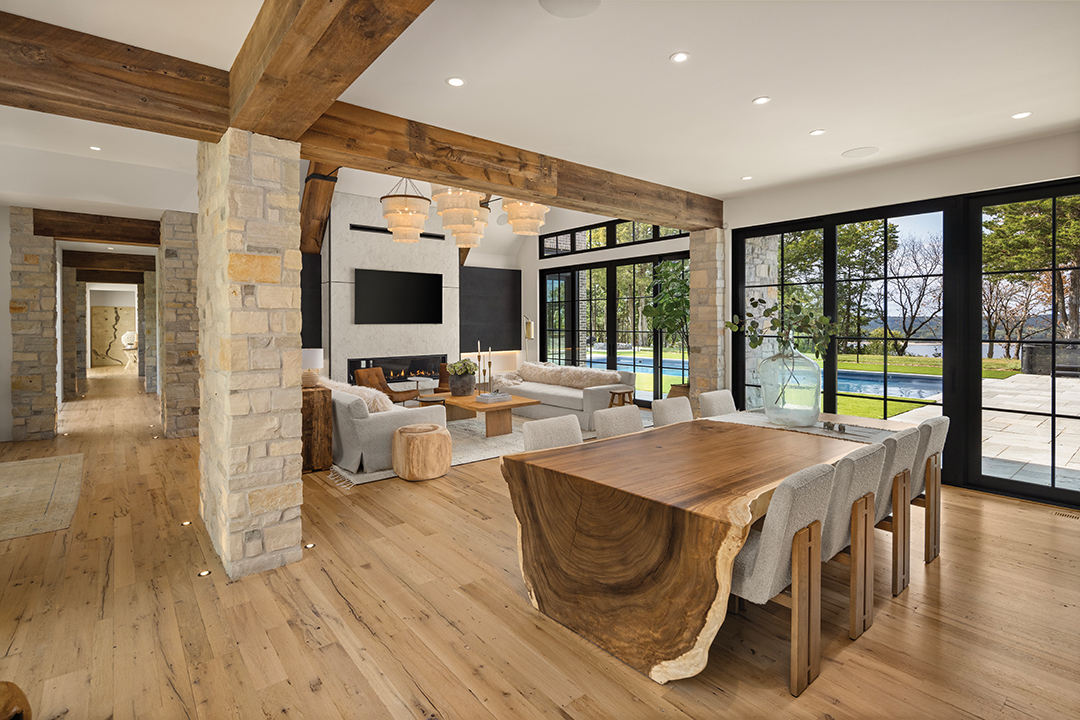
The live edge waterfall dining table is cut from a single tree sourced in Solana Beach, California. Photo: Jim Kruger | LandMark Photography
Zweber adds, “This was a very special project and probably one of the most beautiful remaining sites along the St. Croix River. The original developer had set the site aside for himself to build his dream home, and he was never able to accomplish that. It sat there for over 20 years; it’s a breathtaking site. Anytime you have a site like that, it’s our job to make a unique structure and take advantage of the natural beauty.”
David Charlez Designs
18476 Kenrick Ave. Suite 202, Lakeville; 952.428.8200
Facebook: David Charlez Designs
Instagram: @david.charlezdesigns
Pinterest: David Charlez Designs
Leona Rose Interiors
4701 Banning Ave. and 2179 Fourth St., White Bear Lake; 612.432.3774
Instagram: @leonarose_designs
Nor-Son Custom Builders
7544 Market Place Drive Suite 100, Eden Prairie; 800.858.1722
Facebook: Nor-Son Custom Builders
Instagram: @norsoncustombuilders



