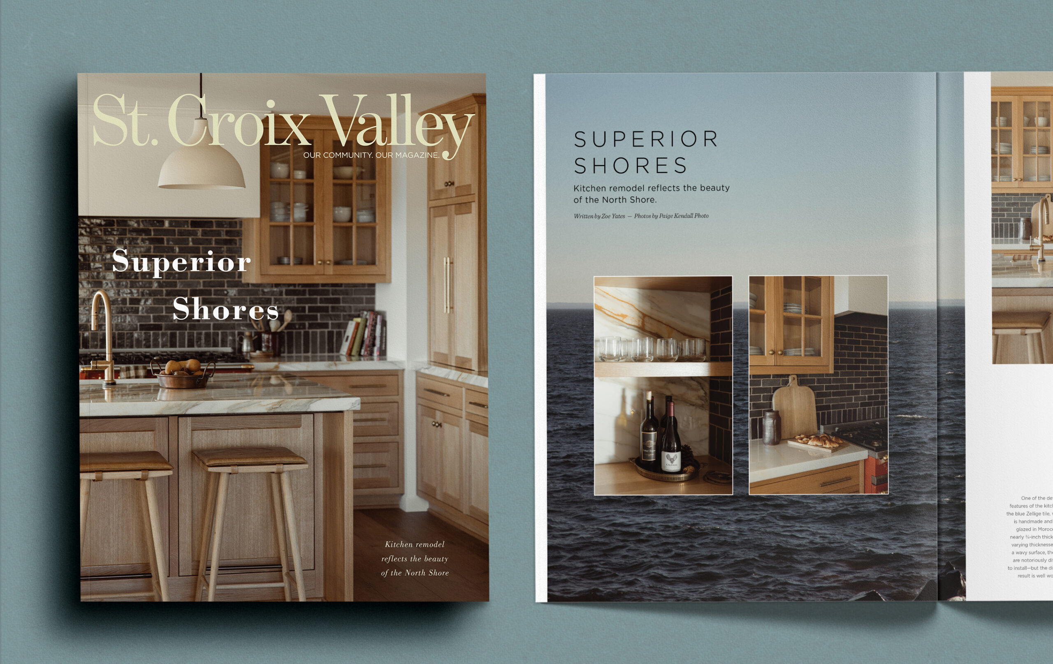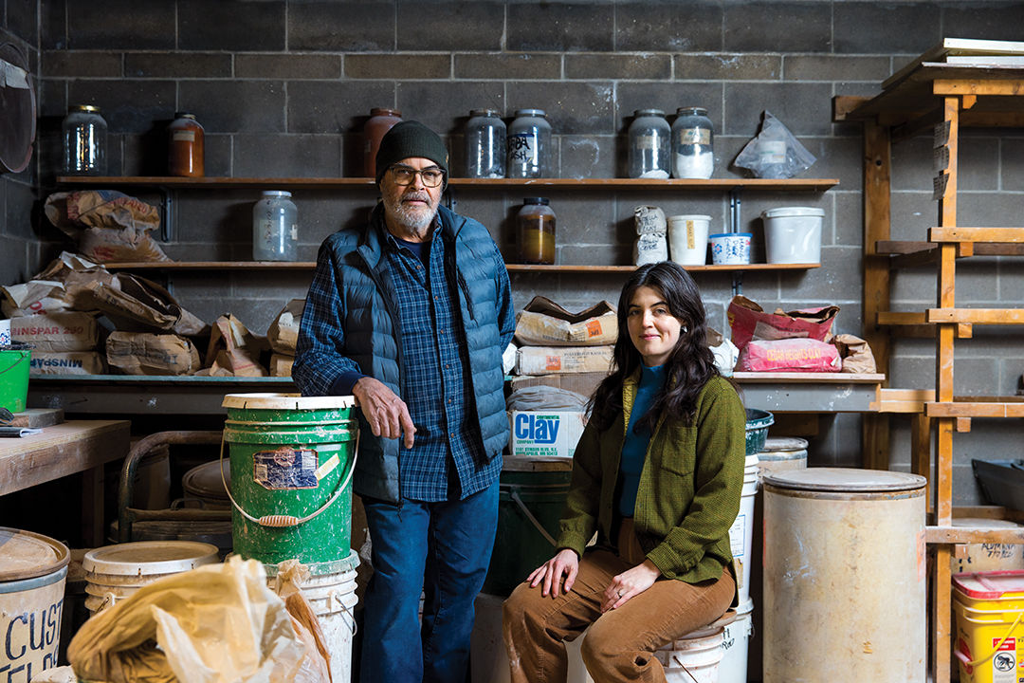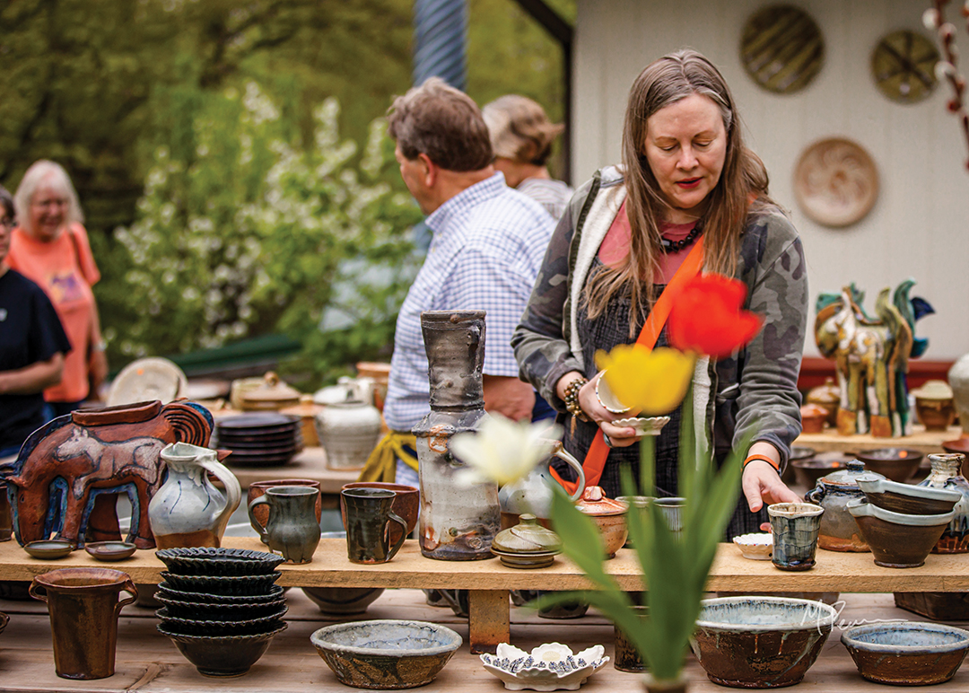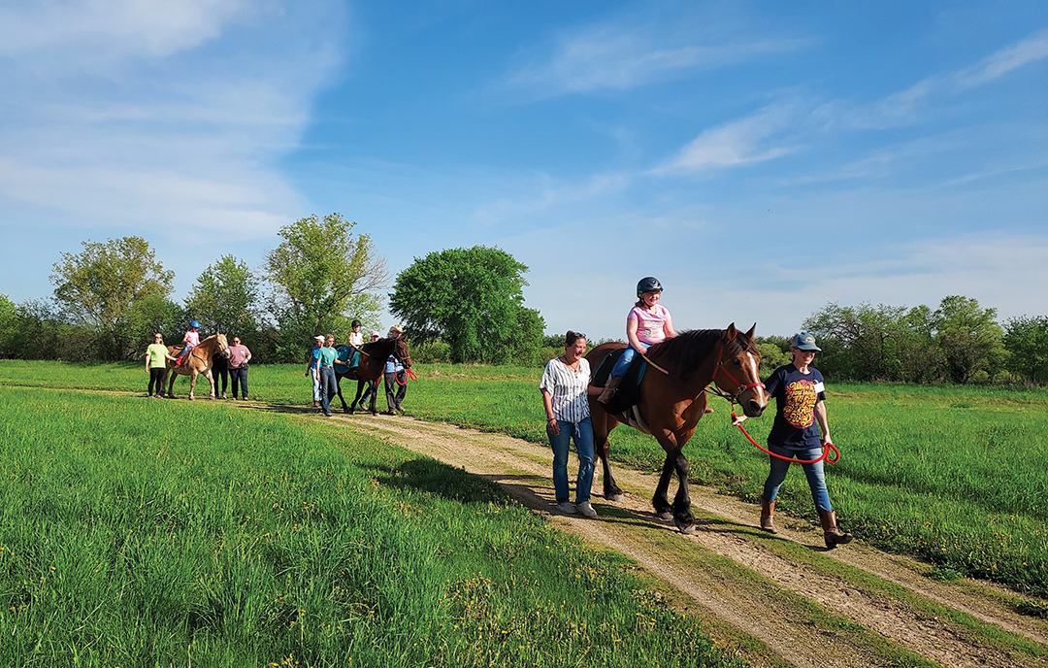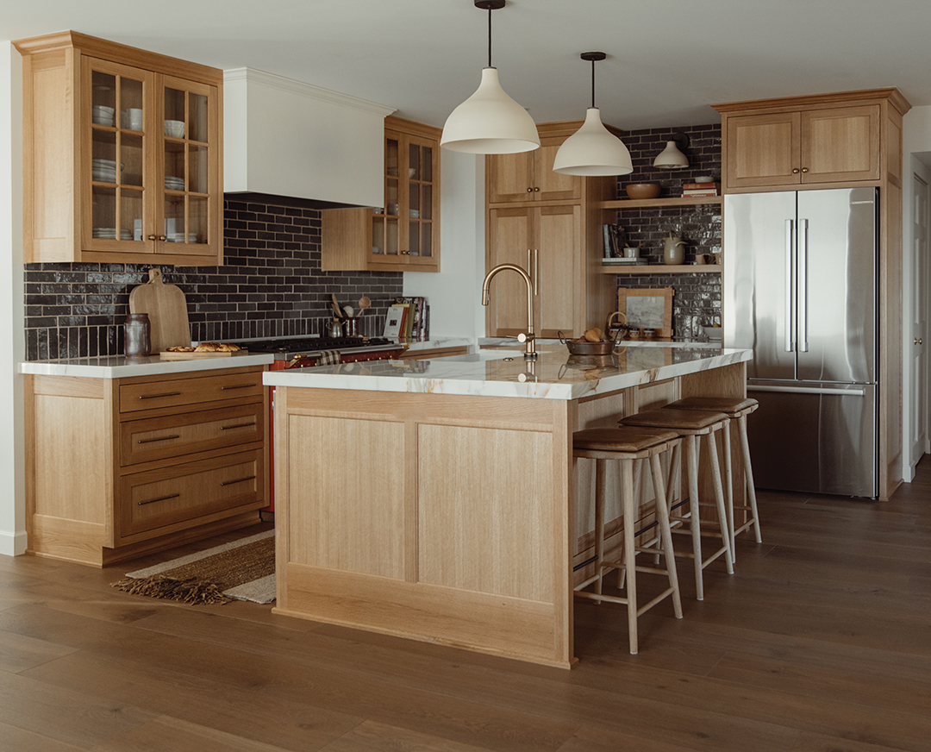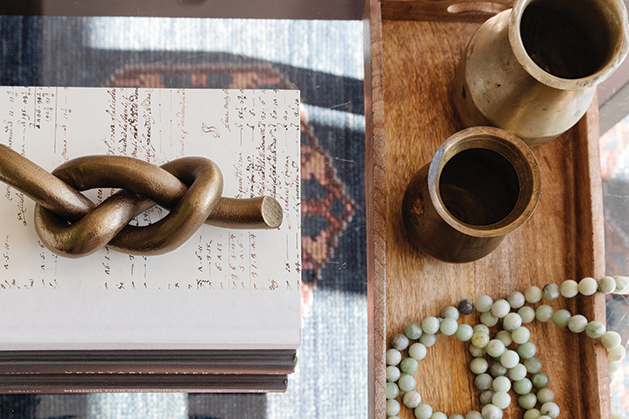
Photos: Mackenzie Merrill
How a photo inspired the design and décor of these nature lovers’ home.
When a local couple decided to build a home on scenic lot surrounded by horse pasture, tucked in off a gravel road in Grant Township, they emphasized to their builder Divine Custom Homes in Hudson, Wis. and interior designer Amy Lefarink of Interior Impressions in Woodbury, Minn. the importance of incorporating a design and décor aesthetic that would be symbiotic to the surroundings. Lefarink asked the owners to show her photos depicting the specific design inspiration they had in mind. “They brought me a photo of a beautiful tree with autumn colors,” says Lefarink. “I loved that because it says a lot about who they are and what’s important to them.” From that photo, came a nature inspired rambler filled with modern conveniences and upscale finishes blended seamlessly with a relaxed cabin-like sensibility.
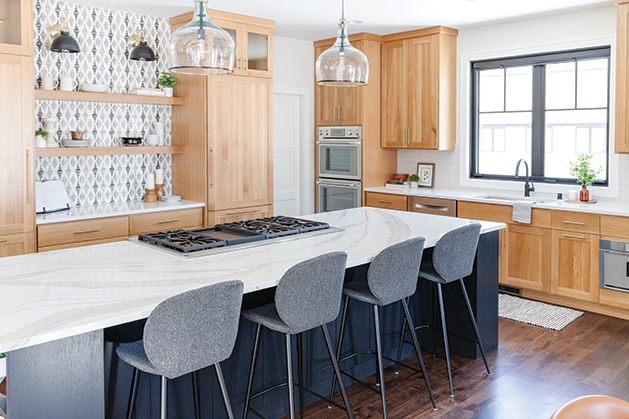
The owner’s love of nature, wildlife and gardening equated to lots of large windows being key to inviting in natural light and drawing the eye out toward their bucolic view. Lefarink says, “Imagine looking out at beautiful green trees, gardens and horses. We wanted to orient everything in the home toward that,” using a natural color pallet of caramel and warm taupe grey combined with beautiful hickory plank flooring and reclaimed wood ceiling beams in the great room.
The adjoining kitchen accommodates a large island and dining space (the owners have six boys between them along with three big dogs and a cat), natural ceruse oak kitchen cabinetry, matte black and brushed gold hardware, hand-painted backsplash tile and French blown glass light fixtures. Double patio doors open all the way up between the dining area and the deck for entertaining.
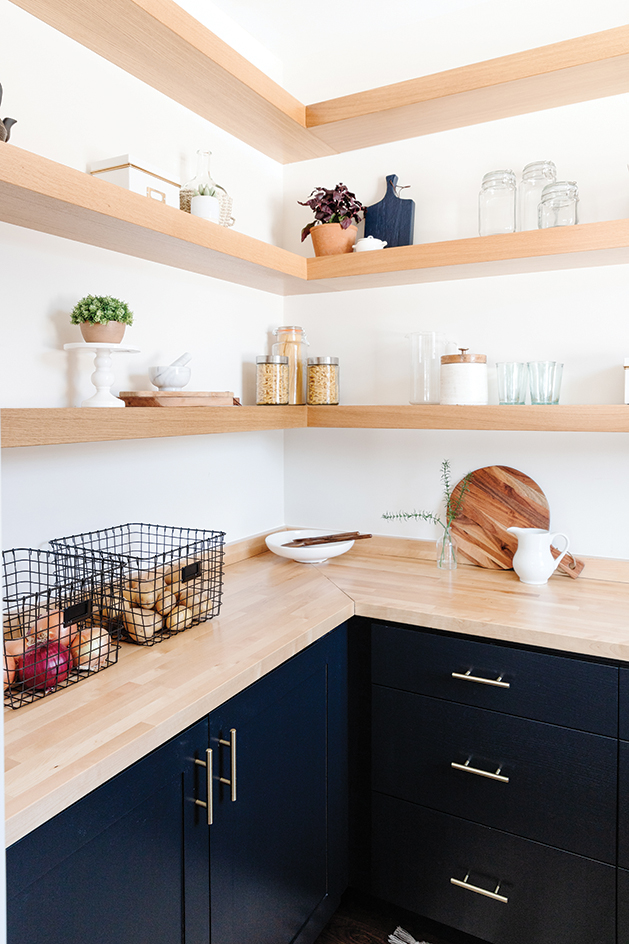
Added kitchen conveniences include two pullout garbage areas and two cabinet front paneled dishwashers, custom dividers in the utensil drawers and a walk-in pantry outfitted with lazy Susans and an undercounter appliance lift. A nearby mudroom exits to the garage and includes a tiled shower specifically for bathing dirty dogs.
To the rear of the kitchen and dining area is a screen porch with a wood burning fireplace surrounded by porcelain tile that looks like oxidized metal. A concrete hearth bench has space underneath for stacking logs. It’s a perfect spot for sipping morning coffee or relaxing at the end of the day with a glass of wine. The owner says, “We’re out there all the time watching television and having fires.”
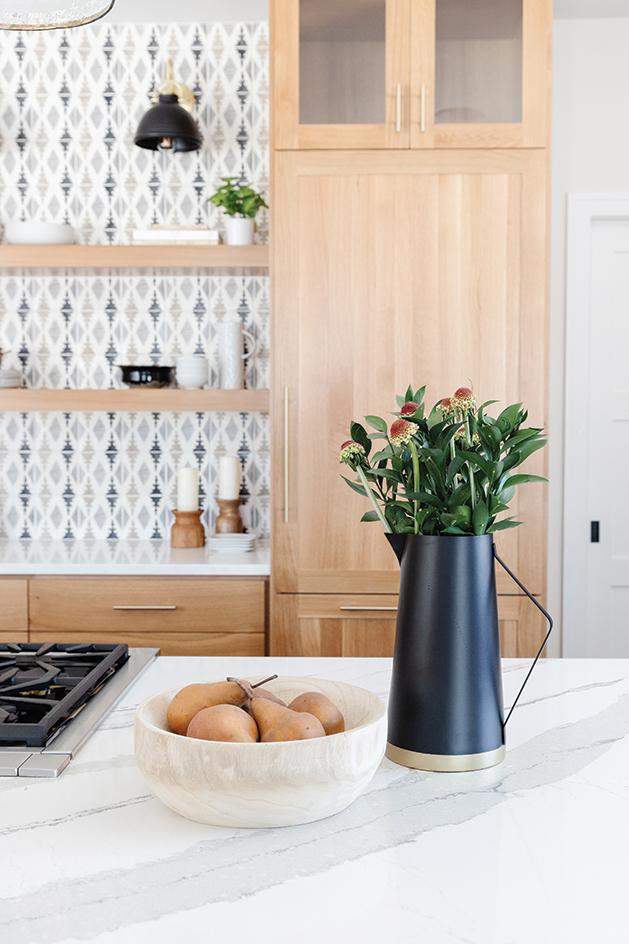
Retreat back into the indoor living space and you’ll see that Lefarink added stacked logs near the family room gas fireplace as a coordinating and fun, decorative touch. At the opposite end of the home are a home office with a sliding barn door, a guest bedroom and bath and an owners’ suite that includes sliding patio doors leading to the back deck for yet more opportunities to commune with nature.
Back at the front entrance, an open staircase leads to the lower level. Its over 12-foot-high landing area is a showstopper with Phillip Jeffries textured wallpaper made from a thin wood veneer and a chandelier that Lefarink says, “Drips with crystals but yet looks organic like branches, not formal. It brings a little bit of bling but with a natural feel to it.” The owners saw the light fixture on an episode of Twin Cities Live and says she had to have it because it reminded her of a plant root.
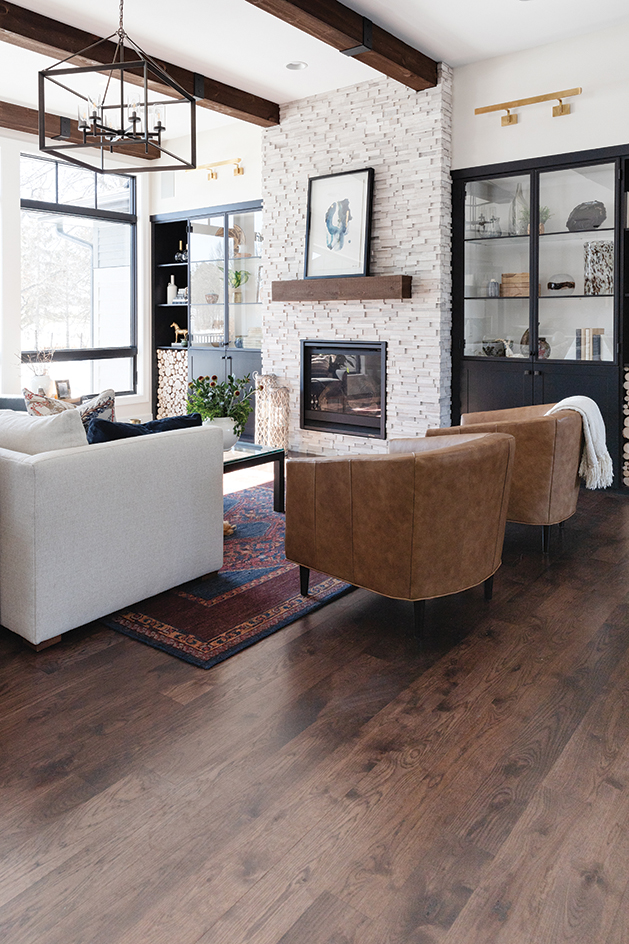
The lower-level walkout has multiple patio doors for more of that inside/outside aesthetic. There are additional guest bedrooms and a bath downstairs along with an exercise room and a large central seating area for watching movies or a big game. Entertainment options continue with a pool table next to a nature-inspired live-edge wood bar and a full kitchen. Behind the bar is a large window that peeks into a climate-controlled wine cellar with floor-to-ceiling bottle storage and a cork floor. Lefarink says, “When the owners were moving in, they had all these wine crates spread out downstairs that they were determined to organize. They love collecting wine and visiting wineries and often order wines from different vintners. So, I got this idea from the Crosby Hotel in Stillwater. Inside the hotel restaurant, the Matchstick, there is a wall with wine labels. I thought what a great idea to have tons of crates and display a large collection. So, I did a wall in the wine cellar made from the wine labels from their crates. I made it myself with a miter saw and nail gun; cut the crates into squares and made the wine wall. I added corks too with some hot glue. It’s a fun conversation piece and it also creates fun memories for them with many of their favorite wineries on display.”
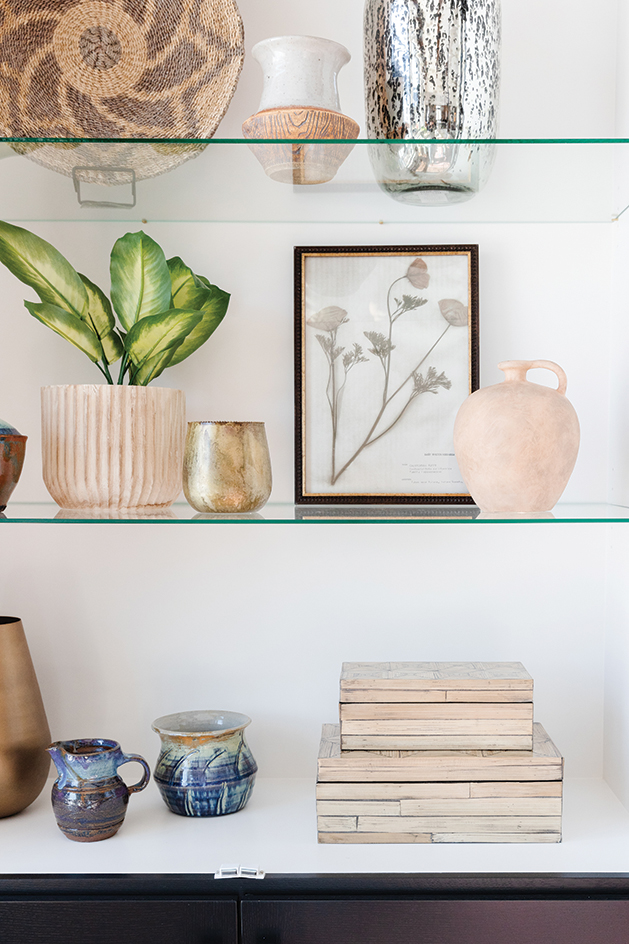
One would never guess that such distinctive design elements would be found in such an unpretentious home situated in a local pasture. But therein lies the point. It’s beautiful, yet it blends, like a lovely autumn tree.





